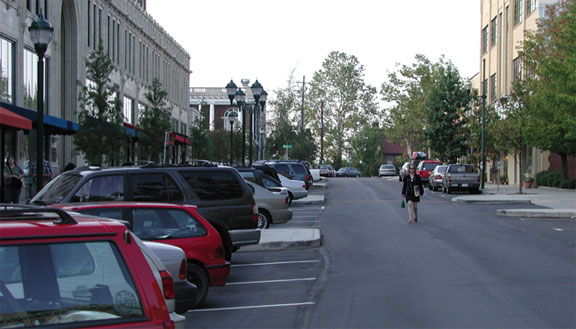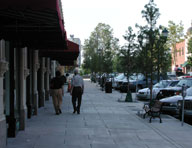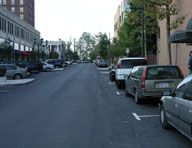
Grove
Arcade Streetscape
|
The Grove Arcade Building was completed in 1929
and originally housed one of America’s first indoor public markets along
with office space upstairs. After being used by the federal government
for over 50 years, the building has recently been restored to the mixed-use
landmark that it was designed to become. To make this a viable project,
the City of Asheville reconstructed the street and added streetscape
features that enhance the exterior of the building.
As
the City Traffic Engineer, Michael Moule redesigned the street layout.
Working with the Fire Department and other stakeholders, he specified
narrow lanes to reduce traffic speeds. Michael maximized the street
parking around the Grove Arcade building, designing diagonal, perpendicular,
and parallel parking offset by curb extensions to reduce the pedestrian
crossing distance to no more than 24 feet at all locations around the
building. The streetscape included street trees and other enhancements
to beautify the street. Michael sent an AutoCAD file with the horizontal
layout to a Civil Engineering firm so they could draft construction
plans design appropriate drainage facilities.
|
Firm
Profile •
Services
Projects
•
News
•
Links •
Contact Us

